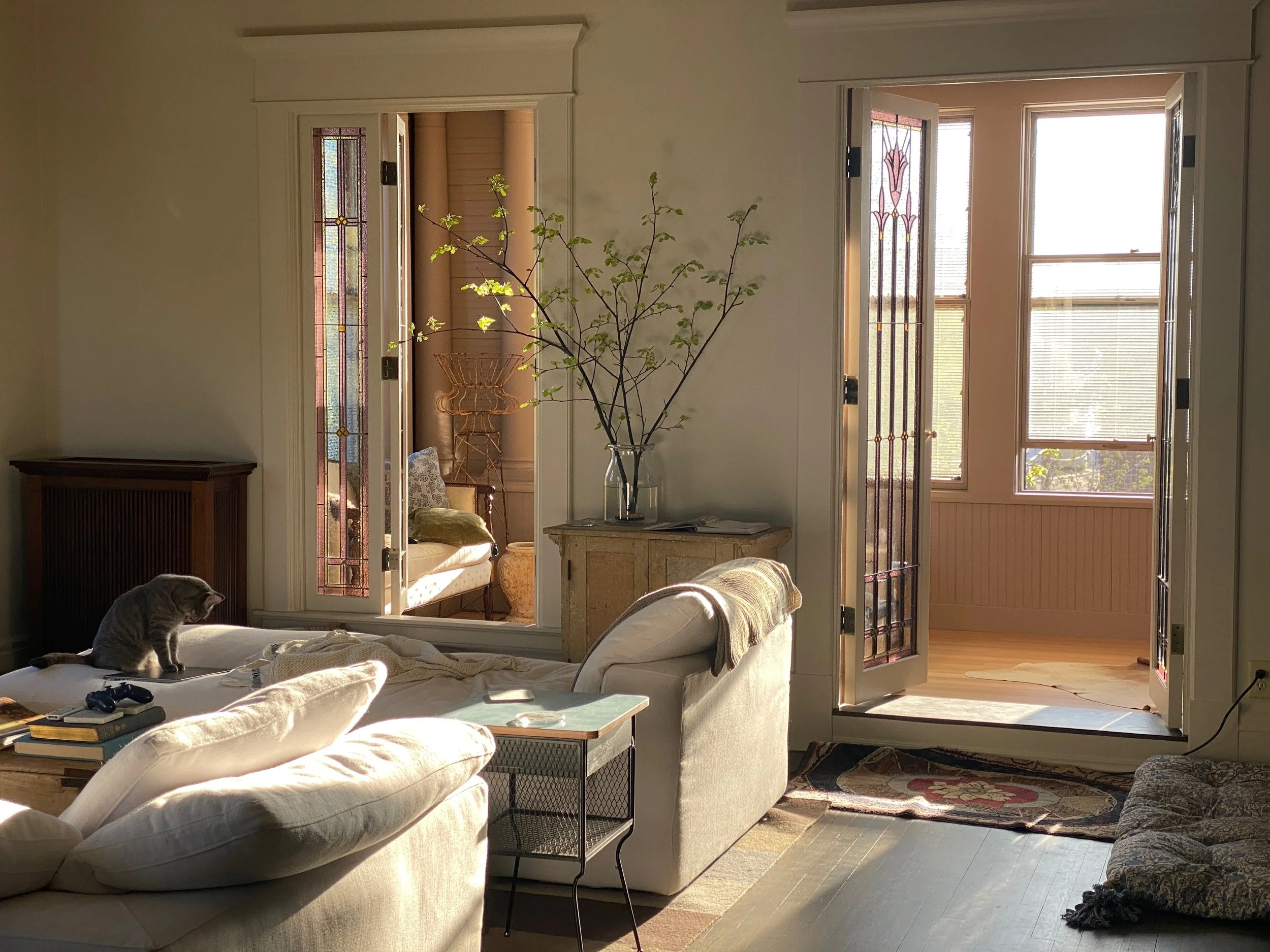Crocus Hill
Full-scope renovation & design direction for a historic 1907 condo
St. Paul, MN
In-progress
This 1907 condo, located in St. Paul’s historic Crocus Hill neighborhood, offered stunning bones, 9-foot ceilings, crown molding, stained glass, a four-season sunroom, and beautiful natural light from east and west exposures. But nearly every surface was outdated: popcorn ceilings, old wallpaper, worn carpet, and orange-toned finishes obscured the home’s original elegance.
The goal was to restore the condo’s historic charm while making it modern and livable. The project balanced vintage European influence with functional upgrades, creating a space that feels cohesive, purposeful, and timeless.
Design Direction
The design leaned into the home’s history without becoming overtly Victorian or theme-driven. Inspired by vintage European interiors, each room was treated as its own moment: rich in purpose, modest in color, and unified by a sense of aged elegance.
Care was taken to let the original structure show its character: uneven plaster walls, narrow hallways, and layered spaces were preserved and embraced. The result is a space that unfolds slowly, with contrast and mood thoughtfully applied across light and dark zones of the home.
Sourcing
Furnishings and objects were sourced almost entirely secondhand through estate sales, antique shops, and local outlets across the Twin Cities. Each piece was chosen for its character, scale, and texture, supporting a layered, historically grounded aesthetic while keeping within budget and sustainability goals.
Design Direction
Alex led the project end-to-end, managing all contractors, vendors, timelines, and budgets. Her work included:
Full removal of popcorn ceiling and refinishing to smooth finish
Repainting all walls and ceilings with a restrained, historical palette
Refinishing and installing wood floors throughout in deep ebony
Replacing outdated carpet with fir floors to the sunroom for period consistency
Replacing outdated tile and carpeting with continuous hardwood for better flow
Installing new light fixtures throughout, with dimmers for ambiance
Replacing outdated outlets with light almond versions
Opening up a bathroom wall to expose a west-facing window and restore natural light
Updating kitchen cabinets with paint, new hardware, and new countertops
Installing a custom closet in the front entryway
Replacing metal vent covers with ornamental styles painted to match each room
Key Takeaways
The takeaways from this project extend beyond design design, but about leadership, patience, and the messy beauty of old homes.
Start small: I launched too many renovations at once, which was overwhelming.
Collaborate with trades: The best results came when I treated contractors as creative partners.
Work with the home, not against it: Embracing uneven floors and odd quirks made everything smoother.
Communicate generously: Keeping neighbors informed helped keep the process harmonious.
Plan transitions: A moody entryway was striking, but needed better flow into brighter rooms.
Buy with intention: Sourcing vintage is rewarding, but can quickly become a second job.
Align early and often: Design moves fast. Consistent check-ins keep stakeholders aligned
Budget wisely: I spent on architectural drawings that we couldn’t afford to implement, timing is everything.
Know when to let go: I sealed off a dream fireplace to prioritize more urgent projects.
Track everything: Budgets, timelines, and quotes need a tight system.
Visualize and prototype: Foam blocks and floor samples helped me see before committing.
Balance the big and small: It’s easy to obsess over a light fixture and lose sight of the room’s story.


