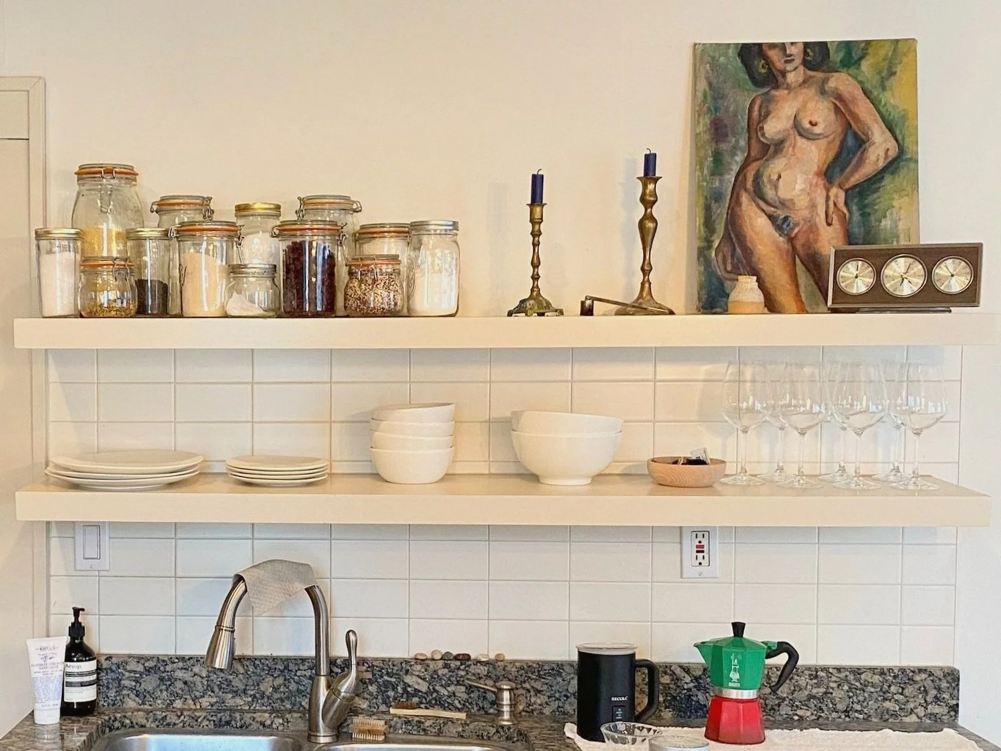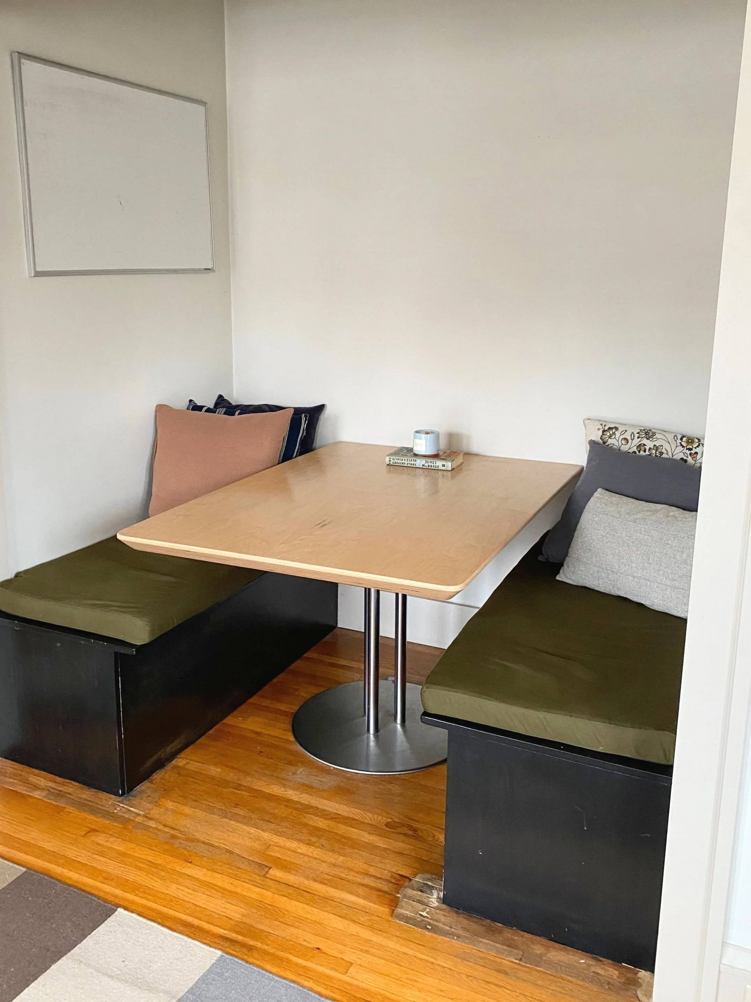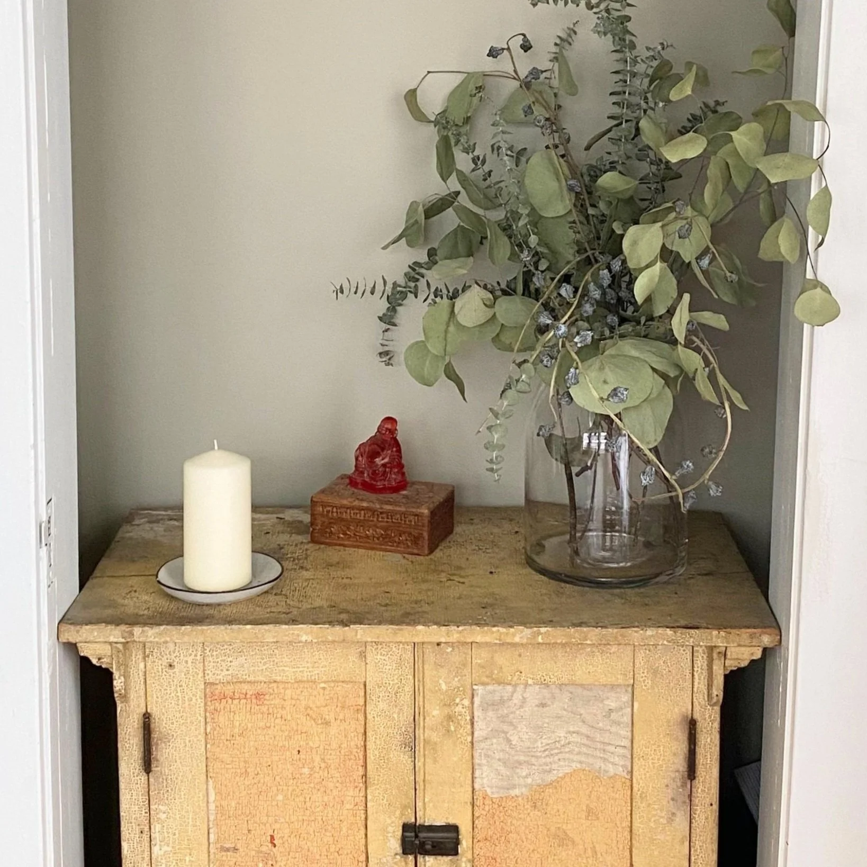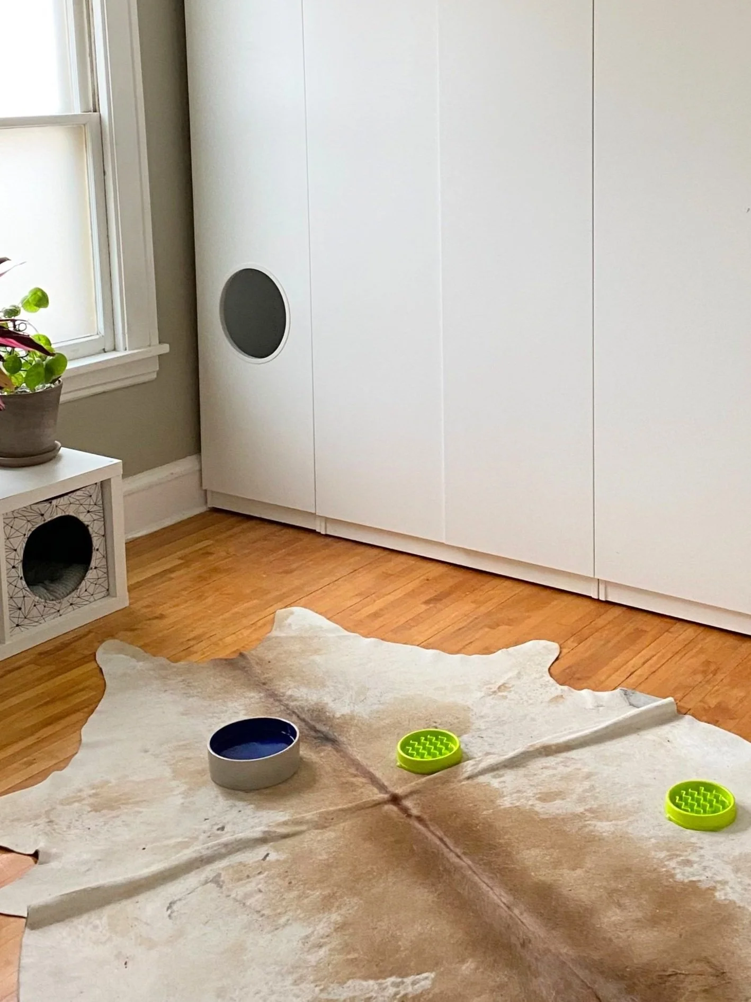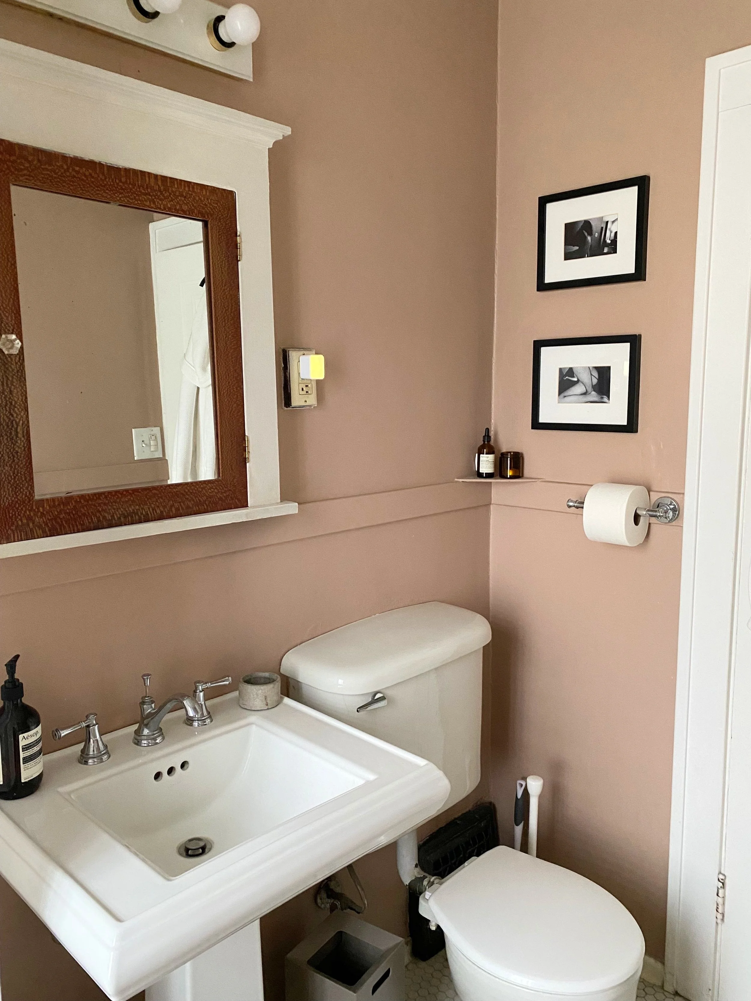Windom Park
Light-scale renovation & spatial refresh for an investment property
Minneapolis, MN
2019
Located in Northeast Minneapolis, this investment property was first designed for personal use, with long-term plans for rental. Though bright and well-located, the space felt cramped and stylistically dated, dominated by golden oak trim, patchy green and yellow paint, and a closet that interrupted the main living area. The goal was to open the space, create flexibility across daily use modes, and bring warmth and clarity through material and palette restraint, all on a tight budget.
Design Direction
The approach was warm minimalism with Scandinavian influences: light-filled, neutral, and calm. Given the compact footprint, every space had to serve more than one function: eating, working, lounging, hosting. Natural textures and layered art brought interest and rhythm without overwhelming. The space was optimized not only for style, but for how it felt to live in, especially with a partner, two cats, and frequent guests.
Sourcing
Durability and cost-efficiency guided most decisions. Nearly all pieces were sourced secondhand, with special attention to scale and versatility. Custom builds (benches, cushions, tabletop) supported spatial efficiency. One-off pieces like the vintage dresser and IKEA hacks brought personality and problem-solving into one gesture.
Scope of Work
The project focused on enhancing usability, spatial flow, and light. Updates included:
Full interior repaint with a soft, neutral palette and dark trim contrast in the main living space
Removal of the obstructive living room closet; in its place, a custom dining nook with bench seating and a custom-built tabletop
Integrated projector zone above the dining area for dual-purpose media + entertaining
Removal of upper kitchen cabinets; replaced with open shelving
New white subway tile backsplash behind sink and stove
Optimization of existing storage closets with added vertical shelving, fitted hampers, and strategic organization
Built-in IKEA hack to conceal a litter box inside a modified Pax wardrobe, lined and vented for function
Turned an unusable baby closet into a vignette by fitting it with a vintage dresser (after removing the trim to make it fit flush)
Integrated a new partner’s style and artwork throughout the home in a way that felt consistent and layered
Furniture and decor sourced largely secondhand via Craigslist, antique shops, and consignment
All painting and much of the build work done by hand
Key Takeaways
Updates focused on visual coherence, flow, and multi-functional use, all within a tight budget. Key changes included:
Trust your intuition: Removing the closet went against advice—but transformed the space.
Function first: A tight-backed vintage leather sofa looked beautiful, but didn’t work for movie nights or cats with claws.
Sequence matters: I tiled before addressing countertops, which led to visual mismatch—next time, I’d work from the immovable pieces first.
Sweat equity has limits: DIY shelving and painting taught me when precision matters more than cost savings.
Optimize creatively: Simple closet interventions made a huge impact, and even a litter box can be designed with intention.
Vignettes hold weight: Small styling moves—art, open shelving, scale-specific furniture—brought cohesion and character.
Design for two: Integrating a partner’s art and aesthetic required thoughtful editing, and ultimately added depth to the home.


